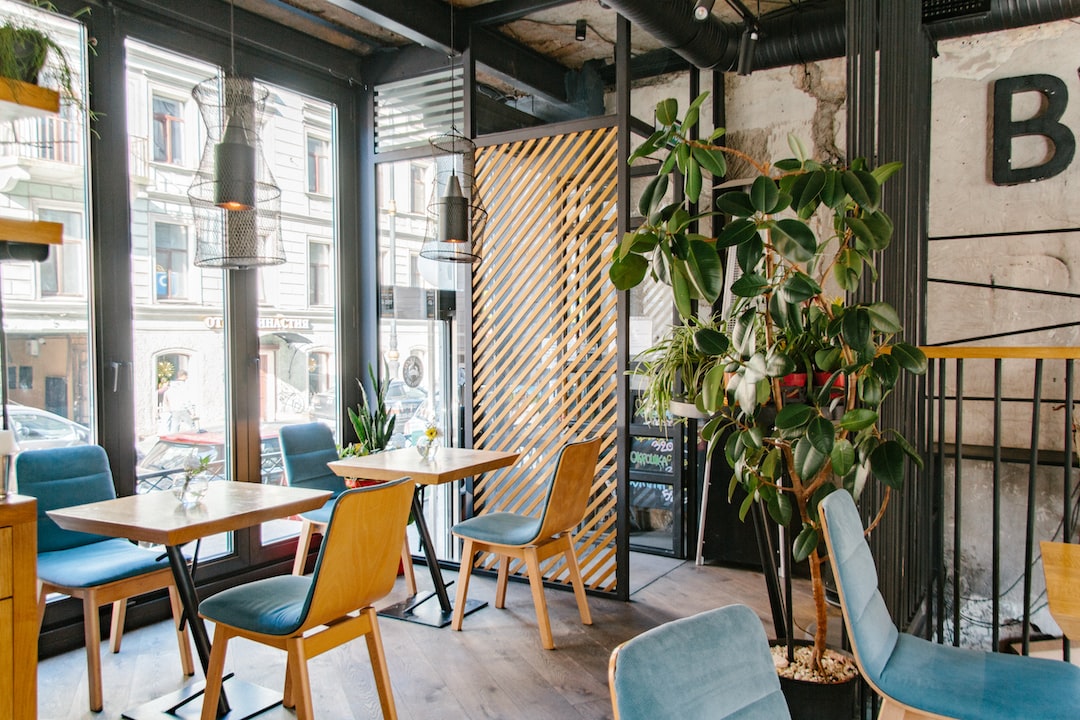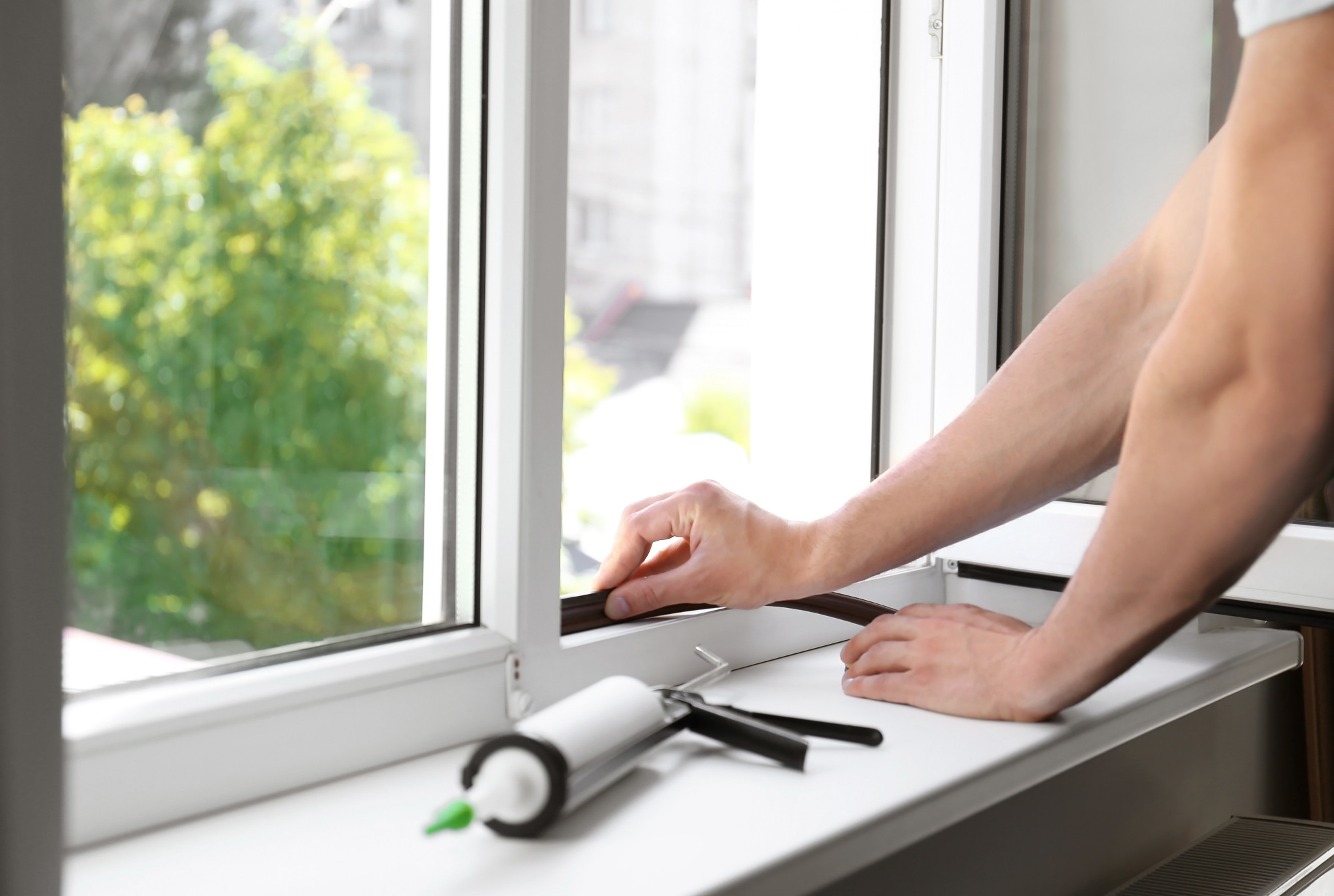Are you feeling stuck in your restaurant design? Are you unsure of how to maximize your floor space?
A lack of space is a challenge that almost every restaurant owner deals with at some point. It’s essential to get creative when designing a restaurant. Well, there’s no need to worry.
There are plenty of ways that you can maximize your floor space. Learn how to improve your restaurant setup with innovative tools and creative ideas.
See below for several restaurant design ideas to maximize your restaurant layout.
Use Vertical Storage
In a small space, drawers, shelves, and cupboards can be adjusted to fit the walls and use their entire height. These shelvings can house items such as dry goods, glassware, and large kitchen equipment.
Walls and ceiling-mounted shelves can provide extra space for items such as menus, books, and decor. Utilize storage solutions such as the following:
- hanging rails
- divider units
- wire basket systems
With the right plan, vertical storage opens up possibilities that may not be available with horizontal storage.
Compact Seating Arrangements for Efficiency
One popular seating arrangement is banquette-style seating. This allows the restaurant to fit several people in a small area. Booths and bar seating provide a great way to maximize floor space, allowing customers to sit in a centralized space.
Using tall tables and stools can allow customers to be grouped near one another. This arrangement allows a little bit of extra room.
Using these efficient seating arrangements, a small restaurant can increase the number of customers it can seat. This increases both its possible revenue and profits.
Making Good Use of Multipurpose Furniture
Multi-functional tables, chairs, and stools can help make the most of a small area. Click here to get a better understanding of the type of furniture and equipment available for your restaurant. Flexible seating is also a great choice. Pieces like ottomans and benches can be used at the tables and tucked away in storage when not in use.
Built-in seating along walls can be used as an extra workstation or to maximize floor seating when available. The use of these various options provides innovative ways to utilize the space. This ensures a customer-friendly atmosphere without sacrificing the amount of floor space.
Use Partitions to Maximize Floor Space
Partitions can help create different sections and control the flow of foot traffic. By using partitions, you can make your seating area appear more spacious than it actually is. Using partitions to separate certain areas from the rest will help maintain a better guest experience.
Additionally, the restaurant’s restroom must use restroom partitions as a way to maximize a small space. It can also be used to create changing rooms or storage areas within the restroom, expanding the available space even further.
Innovative Restaurant Design for Small Spaces
The possibilities are endless when it comes to maximizing floor space in a small restaurant. The most essential factor is to think creatively and consider all possible options.
With research and planning, business owners can make the most of their restaurant design and watch their profits increase. Maximize your restaurant today and reap the rewards of customer satisfaction!
If you find this article helpful, check out our blog for more informative content.






